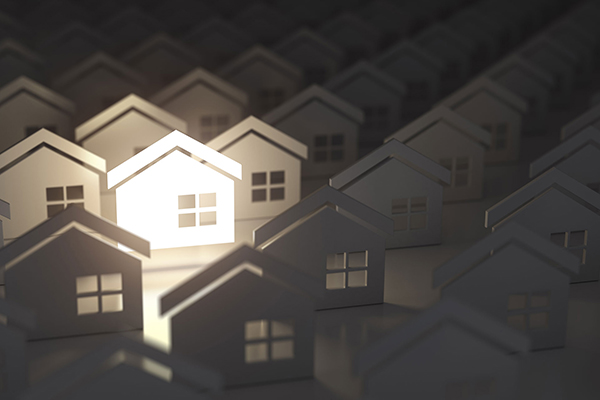Home 6591 Le Blan Way, Riverside, CA 92506 (MLS # TR25067782)
Nestled in the highly desirable community of Alessandro Heights in Riverside is 6591 Le Blan Way. This spacious town home offers 4 bedrooms and 3 bathrooms within its 2,188 sf of living space. Built in 1978, this home features an open floor plan with high ceilings upon entry in the living room that connects seamlessly with the formal dining room and outdoor patio. Adjacent to the dining room, is the kitchen that offers an abundance of space for baking, cooking, and casual meals on the large countertops. The main level also has a bedroom and 3/4 bathroom perfect for guests and additional family members. The upper level features 3 additional bedrooms and 2 full bathrooms. The highlight of the home is the large primary suite with vaulted ceilings and an en suite bathroom. Le Blan Way is suitable for all buyer types that includes families and investors because of its proximity to great schools such as Polytechnic High, UC Riverside, and Cal Baptist. Also centrally located to many local favorites amenities such as the Galleria, Mission Inn, and countless parks. Lastly, the HOA features a pool and BBQ perfect for hosting events during the spring and summer seasons in Southern California.
|
DAYS ON MARKET
|
2
|
LAST UPDATED
|
3/27/2025
|
|
YEAR BUILT
|
1978
|
COMMUNITY
|
Riverside
|
|
GARAGE SPACES
|
2.0
|
COUNTY
|
Riverside
|
|
STATUS
|
Active
|
PROPERTY TYPE(S)
|
Condo/Townhouse/Co-Op
|
| School District |
Riverside Unified |
| AIR |
Central Air |
| AIR CONDITIONING |
Yes |
| AMENITIES |
Barbecue, Call for Rules, Insurance, Maintenance Grounds, Management, Outdoor Cooking Area, Pool, Spa/Hot Tub |
| APPLIANCES |
Dishwasher, Gas Oven, Microwave |
| AREA |
Riverside |
| FIREPLACE |
Yes |
| GARAGE |
Yes |
| HEAT |
Central |
| HOA DUES |
400 |
| INTERIOR |
Bedroom on Main Level, Breakfast Bar, High Ceilings, Separate/Formal Dining Room |
| LOT DESCRIPTION |
2-5 Units/Acre |
| POOL |
Yes |
| POOL DESCRIPTION |
Association |
| SEWER |
Public Sewer |
| STORIES |
2 |
| UTILITIES |
Electric: Standard |
| VIEW |
Yes |
| VIEW DESCRIPTION |
Canyon |
| WATER |
Public |
| ZONING |
R1065 |
We respect your online privacy and will never spam you. By submitting this form with your telephone number
you are consenting for Sandra
Quinn to contact you even if your name is on a Federal or State
"Do not call List".
Listed with A + Realty & Mortgage
The multiple listing data appearing on this website, or contained in reports produced therefrom, is owned and copyrighted by California Regional Multiple Listing Service, Inc. ("CRMLS") and is protected by all applicable copyright laws. All listing data, including but not limited to square footage and lot size is believed to be accurate, but the listing Agent, listing Broker and CRMLS and its affiliates do not warrant or guarantee such accuracy. The viewer should independently verify the listed data prior to making any decisions based on such information by personal inspection and/or contacting a real estate professional.
Based on information from CRMLS as of 3/29/25 4:59 AM PDT. The information being provided by CRMLS is for the visitor's personal, noncommercial use and may not be used for any purpose other than to identify prospective properties visitor may be interested in purchasing. The data contained herein is copyrighted by CLAW, CRISNet MLS, i-Tech MLS, PSRMLS and/or VCRDS and is protected by all applicable copyright laws. Any dissemination of this information is in violation of copyright laws and is strictly prohibited.
Any property information referenced on this website comes from the Internet Data Exchange (IDX) program of CRISNet MLS. All data, including all measurements and calculations of area, is obtained from various sources and has not been, and will not be, verified by broker or MLS. All information should be independently reviewed and verified for accuracy. Properties may or may not be listed by the office/agent presenting the information.
This IDX solution is (c) Diverse Solutions 2025.
Save favorite listings, searches, and get the latest alerts
Save your favorite listings, searches, and receive the latest listing alerts








































