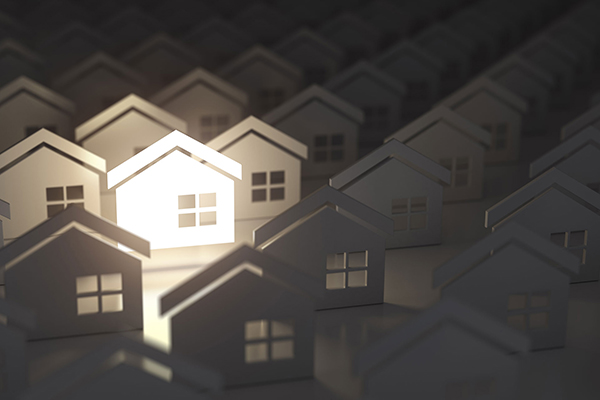Home 74657 Lavender Way, Palm Desert, CA 92260 (MLS # 219067739PS)
Welcome home to your own personal paradise in desirable neighborhood of Canyon Crest, centrally located in Palm Desert! Just past the gated courtyard, enter the front door and you're welcomed by high ceilings, a cozy fireplace, and a large living room which looks out to the sparkling pool. The open floor plan seamlessly connects living room to the beautifully updated kitchen, which is perfect for entertaining. This spacious and charming property has been completely updated, featuring brand new windows throughout, including the rear slider, and showcases 3 beds, 3 baths w/ 2,404 square feet of living space. An additional bonus room can serve as an office/gym, which could easily be converted into a 4th bedroom. A chef's delight, the kitchen is highlighted by an island, featuring quartz counter tops, white cabinets, stainless steel appliances, and a breakfast nook. Relax in the master bedroom retreat, which boasts a custom walk-in closet, a spa-like bathroom with a gorgeous tub and massive dual shower, and dual sinks. The backyard patio is the ultimate desert oasis and is complete with a built-in BBQ, outdoor refrigerator, fire-pit waterfall, pebble tech pool and jacuzzi. Just a short drive to El Paseo shopping and dining! This is an incredible opportunity to own beautiful home w/ amazing panoramic mountain views, owned solar, and NO HOA's!
|
DAYS ON MARKET
|
38
|
LAST UPDATED
|
10/26/2021
|
|
TRACT
|
Canyon Crest
|
YEAR BUILT
|
1999
|
|
COMMUNITY
|
North Palm Desert
|
GARAGE SPACES
|
2.0
|
|
COUNTY
|
Riverside
|
STATUS
|
Sold
|
|
PROPERTY TYPE(S)
|
Single Family
|
|
|
| AIR |
Central Air, Dual, Zoned |
| AIR CONDITIONING |
Yes |
| APPLIANCES |
Dishwasher, Disposal, Gas Oven, Gas Range, Microwave, Refrigerator, Vented Exhaust Fan, Water Softener, Water To Refrigerator |
| AREA |
North Palm Desert |
| EXTERIOR |
Barbecue |
| FIREPLACE |
Yes |
| GARAGE |
Driveway, Garage, Garage Door Opener, On Street, Yes |
| HEAT |
Central, Fireplace(s), Forced Air, Natural Gas |
| INTERIOR |
High Ceilings, Walk-In Closet(s) |
| LOT |
7840 sq ft |
| LOT DESCRIPTION |
Drip Irrigation/Bubblers |
| PARKING |
Driveway,Garage,Garage Door Opener,On Street |
| POOL |
Yes |
| POOL DESCRIPTION |
Electric Heat,In Ground,Pebble,Private,Waterfall |
| STORIES |
1 |
| STYLE |
Traditional |
| SUBDIVISION |
Canyon Crest |
| VIEW |
Yes |
| VIEW DESCRIPTION |
Mountain(s),Panoramic |
We respect your online privacy and will never spam you. By submitting this form with your telephone number
you are consenting for Sandra
Quinn to contact you even if your name is on a Federal or State
"Do not call List".
Listed with Coldwell Banker Realty
The multiple listing data appearing on this website, or contained in reports produced therefrom, is owned and copyrighted by California Regional Multiple Listing Service, Inc. ("CRMLS") and is protected by all applicable copyright laws. All listing data, including but not limited to square footage and lot size is believed to be accurate, but the listing Agent, listing Broker and CRMLS and its affiliates do not warrant or guarantee such accuracy. The viewer should independently verify the listed data prior to making any decisions based on such information by personal inspection and/or contacting a real estate professional.
Based on information from CRMLS as of 4/20/24 6:03 AM PDT. The information being provided by CRMLS is for the visitor's personal, noncommercial use and may not be used for any purpose other than to identify prospective properties visitor may be interested in purchasing. The data contained herein is copyrighted by CLAW, CRISNet MLS, i-Tech MLS, PSRMLS and/or VCRDS and is protected by all applicable copyright laws. Any dissemination of this information is in violation of copyright laws and is strictly prohibited.
Any property information referenced on this website comes from the Internet Data Exchange (IDX) program of CRISNet MLS. All data, including all measurements and calculations of area, is obtained from various sources and has not been, and will not be, verified by broker or MLS. All information should be independently reviewed and verified for accuracy. Properties may or may not be listed by the office/agent presenting the information.
This IDX solution is (c) Diverse Solutions 2024.
Save favorite listings, searches, and get the latest alerts
Save your favorite listings, searches, and receive the latest listing alerts



