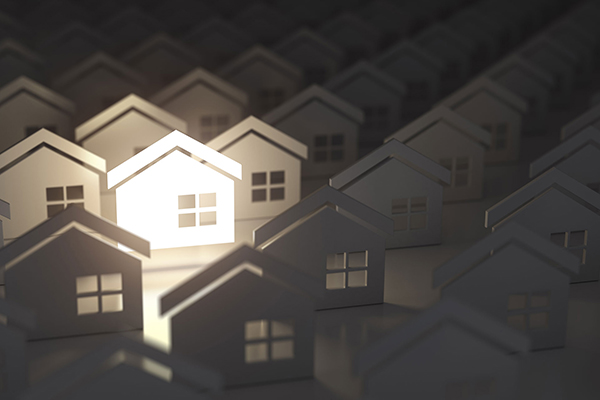Home 48862 Owl Lane, Palm Desert, CA 92260 (MLS # 219067717DA)
Mountain Views! South Palm Desert! Elevated Lot !Ironwood Country club remodeled Garden Villa home includes three bedrooms each with en -suite bathrooms. Featuring a cathedral ceiling the great room with plantation shutters offers a very light and bright open floor plan for entertainment that includes amazing mountain views. The remodeled kitchen with up-to-date stainless-steel appliances, modern backsplash has a breakfast bar along with an outside area for morning coffee The spacious bedroom's offer views of the mountains and the front downstairs bedroom/bathroom opens to a large porch . There is an inside laundry room with an extra storage closet. This bright airy home is in Ironwood Country Club an exclusive member owned club that includes two golf courses, fitness center, tennis & pickle ball facilities and elegant Tuscan-style clubhouse. Ironwood is close to the best of the desert that includes world class shopping on El Paseo, dining, McCallum Theatre, The Living Desert, and many outdoor activities. HOA dues include Cable/HBO, wi-fi ,24-hour staffed gate with full time security guards and community pool and spa!
|
DAYS ON MARKET
|
31
|
LAST UPDATED
|
10/18/2021
|
|
TRACT
|
Ironwood Country Club
|
YEAR BUILT
|
1974
|
|
COMMUNITY
|
South Palm Desert
|
GARAGE SPACES
|
1.0
|
|
COUNTY
|
Riverside
|
STATUS
|
Sold
|
|
PROPERTY TYPE(S)
|
Condo/Townhouse/Co-Op
|
|
|
| School District |
Desert Sands Unified |
| Elementary School |
Washington Charter |
| Jr. High School |
Palm Desert |
| High School |
Palm Desert |
| AMENITIES |
Cable TV, Controlled Access, Pet Restrictions, Security |
| APPLIANCES |
Dishwasher, Electric Cooktop, Electric Oven, Refrigerator |
| AREA |
South Palm Desert |
| CONSTRUCTION |
Stucco |
| GARAGE |
Garage, Garage Door Opener, Yes |
| HEAT |
Central, Forced Air |
| HOA DUES |
590 |
| INTERIOR |
Bedroom on Main Level, Cathedral Ceiling(s), Dressing Area, High Ceilings, Main Level Master, Multiple Master Suites, Open Floorplan, Recessed Lighting, Storage, Walk-In Closet(s) |
| LOT |
2178 sq ft |
| LOT DESCRIPTION |
Landscaped, Paved, Planned Unit Development, Sprinkler System |
| PARKING |
Garage,Garage Door Opener |
| POOL |
Yes |
| POOL DESCRIPTION |
In Ground |
| PRIMARY ON MAIN |
Yes |
| SEWER |
Unknown |
| STORIES |
2 |
| SUBDIVISION |
Ironwood Country Club |
| UTILITIES |
Cable Available |
| VIEW |
Yes |
| VIEW DESCRIPTION |
Mountain(s) |
We respect your online privacy and will never spam you. By submitting this form with your telephone number
you are consenting for Sandra
Quinn to contact you even if your name is on a Federal or State
"Do not call List".
Listed with Pacific Sotheby's International Realty
The multiple listing data appearing on this website, or contained in reports produced therefrom, is owned and copyrighted by California Regional Multiple Listing Service, Inc. ("CRMLS") and is protected by all applicable copyright laws. All listing data, including but not limited to square footage and lot size is believed to be accurate, but the listing Agent, listing Broker and CRMLS and its affiliates do not warrant or guarantee such accuracy. The viewer should independently verify the listed data prior to making any decisions based on such information by personal inspection and/or contacting a real estate professional.
Based on information from CRMLS as of 4/20/24 6:22 AM PDT. The information being provided by CRMLS is for the visitor's personal, noncommercial use and may not be used for any purpose other than to identify prospective properties visitor may be interested in purchasing. The data contained herein is copyrighted by CLAW, CRISNet MLS, i-Tech MLS, PSRMLS and/or VCRDS and is protected by all applicable copyright laws. Any dissemination of this information is in violation of copyright laws and is strictly prohibited.
Any property information referenced on this website comes from the Internet Data Exchange (IDX) program of CRISNet MLS. All data, including all measurements and calculations of area, is obtained from various sources and has not been, and will not be, verified by broker or MLS. All information should be independently reviewed and verified for accuracy. Properties may or may not be listed by the office/agent presenting the information.
This IDX solution is (c) Diverse Solutions 2024.
Save favorite listings, searches, and get the latest alerts
Save your favorite listings, searches, and receive the latest listing alerts



